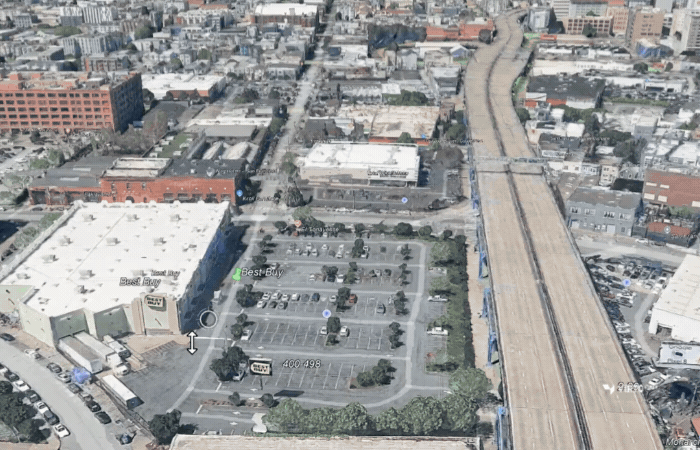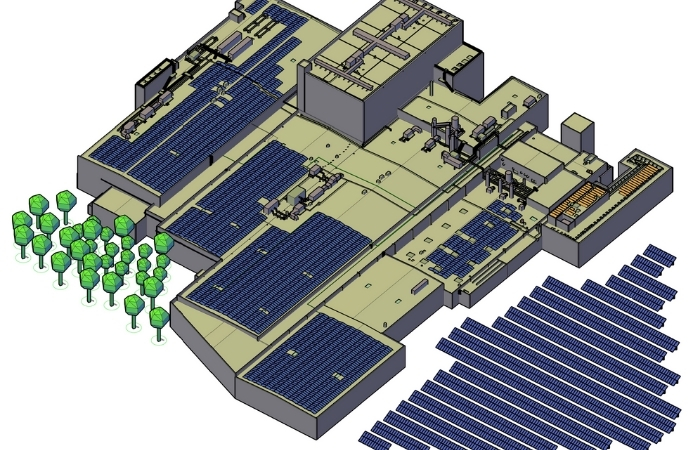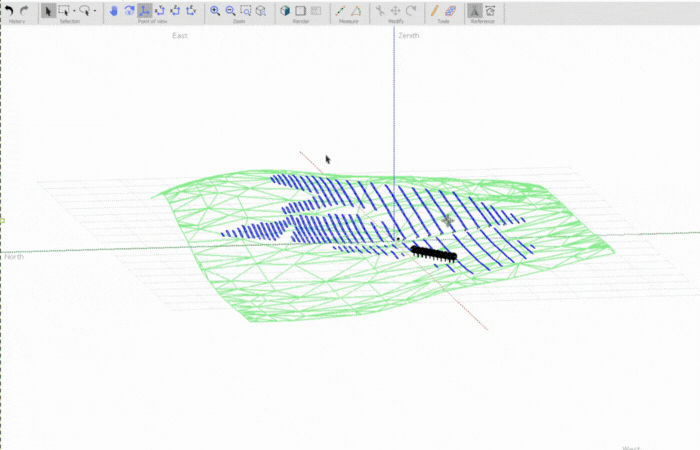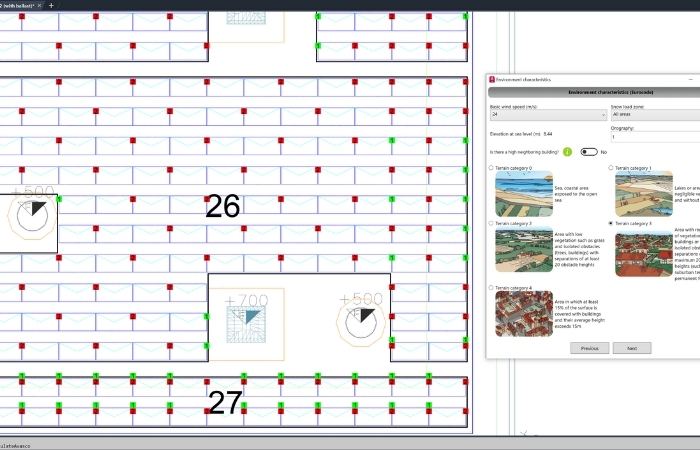Trusted By Solar Companies Worldwide







Create Innovative Solar
Powerful CAD Plugin With High Performance
Virto.CAD is a powerful plugin for AutoCAD and BricsCAD for detailed engineering and construction-ready PV designs of C&I and Utility-Scale projects, maximizing efficiency, precision and system performance.
- Commercial & Industrial Rooftop systems
- Utility-Scale Ground-Mount projects
- Including floating-, agri- and carport PV.

Boost Your Efficiency
Save Up To 80% On Design Time
Reduce engineering time from months to just a couple of days! By automating repetitive tasks and calculations, our software allows you to cut your design time by 80%, freeing up valuable time to test ideas, experiment and optimize your projects for maximum output results.
- Generate module layouts automatically and optimize module placement to maximize solar potential.
- Generate clearly visualized string plans based on your chosen inverter configurations and system specifications.
- Generate 3D models of buildings easily without prior modeling knowledge.

Streamline Your Workflow
Move Faster With Integrated Tools
Remove all friction and unnecessary 3rd party apps! Our all-in-one software integrates all the tools you need for solar design, improving your efficiency, productivity and accelerating your entire workflow.
- Integrated mounting system manufacturers via API connection.
- Export to PVsyst (yield simulation) directly.
- Compatible with partner plugin Plex-Earth for terrain imports and imagery.
- No more rework! Virto.MAX and Virto.CAD are connected, allowing engineers to use the designs made in the pre-engineering phase (Virto.MAX).

Increase Your Accuracy
Avoid Errors, Delays And Rework
Design with confidence and deliver trustworthy results to your stakeholders. Replace manual labour with automation to prevent errors or inaccurate information. Instead, generate plans ready for construction immediately and move forward with your project.
- Plan and organize your cables to prevent incorrect quantities or material orders. Define cable paths, route AC and DC cables in 3D and calculate tray quantities accurately.
- Import your existing files and convert 3rd party drawings to continue detailed engineering.
- Simulate irradiation (shadow) to calculate the exact amount of irradiance on modules or surfaces, based on accurate weather data.

Generate Valuable Insights
Clear Reports for Everyone
Create insightful and clear overviews for yourself or for your customers of all your projects.
- Export drawings to PVsyst for bankable yield simulations.
- Create PDF reports with important project info such as the amount of modules/racks, voltage drops within cables and the position of piles.
- Generate Bill of Materials, including visualized ballast and materials needed.

Feature Highlights
We're Here To Support You
Streamlined Workflows
Remove all friction from concept to engineering, saving time to focus on what matters most.
Integrated Tools
Connect easily to partner plugins and mounting system manufacturers, all within your workflow.
Seamless Teamwork
Enhance collaboration within teams, across departments and with external partners.
Greater Flexibility
Get creative and test ideas, iterate quickly and find the smartest way to maximize performance.
Talk To A Real Expert
Get quick, reliable and personal support from real people via mail or phone.
Discover Virto.CAD
FAQ
We’ve integrated Panelclaw, Aerocompact, Sunbeam, Enstall, Avasco Solar and Van Der Valk.
Check our subscriptions and pricing here.
You can either schedule a free demo or request a free trial.
Yes, you can contact our sales team here.
Yes, we offer trainings for both new and experienced users. You can find more information on our trainings page.
You can find the features list on our pricing page.
Click here for more FAQ


Because of these repetitive tasks they no longer get to creating new things or do experiments. We needed a tool that take away these repetitive tasks so PV engineers get the opportunity to create,
design and experiment again. Virto Solar software was the solution we needed.

and calculate panel placements with shading analysis is outstanding. The built-in collaboration features let our design and engineering teams work together seamlessly, which saves hours in every project.

